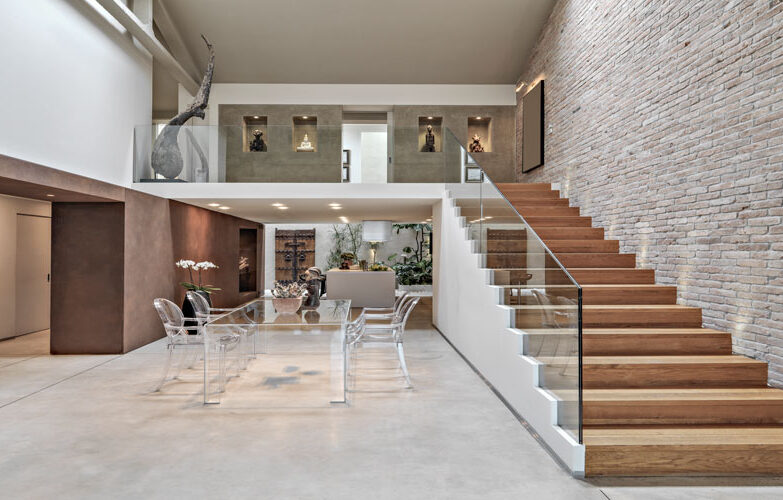Defining Mezzanine Flooring
Defining Mezzanine Flooring & Its Uses. Mezzanine flooring can be defined as intermediate flooring that is built in tiers. It […]

Defining Mezzanine Flooring & Its Uses.
Mezzanine flooring can be defined as intermediate flooring that is built in tiers. It means that it is a balcony or a loft and is translated as ‘middle’ from the Italian word mezzano. The intermediate flooring would then create vertical levels above the ground floor within a single space or between two floors.
It can come in two designs: freestanding or rack-supported mezzanines with supporting ancillaries such as fire protection and safety barriers. The purpose of mezzanine flooring is to add more space within a particular area of a building without needing to expand when a business grows outwardly.
This saves on costs and creates space-saving efficiency for an interior workspace. There are different elements involved in the construction of mezzanine flooring, which are illustrated below.
Different types of mezzanine floors
A few variations of mezzanine floors are typically composed of a different material based on the construction and decking chosen. Picked based on the demands of the business and what may be most suited for the sort of facilities. The following are the most prevalent forms of mezzanines:
Wooden mezzanine flooring
Due to its limited structural integrity, it cannot support heavy weights necessary for industrial applications. It is resistant to foot traffic and specific equipment. The installation process is typically more straightforward, and the structure is durable enough for long-term or short-term use.
Steel mezzanine flooring
The steel flooring provides strength and resistance, making it a durable option. The material is occasionally replaced with aluminium or fibreglass, and composite decking is widely utilized in commercial applications. It is well-known for its resilience to moisture, weather, and pedestrian traffic. Durbar plating and forge welded grating are two popular industrial steel decking choices.
Concrete mezzanine flooring
As it is pretty durable, this sort of flooring enables excellent structural performance. The concrete substance allows it to withstand tremendous weights, and its high resistance makes it a popular choice for vocations and facilities that demand this feature.
The uses of mezzanine flooring in the business
Mezzanines generally have different uses both commercially and industrially. They can be used by food retailers, offices, galleries or showrooms, manufacturing and automation, to name a few. Freestanding and rack-supported mezzanine flooring designs are chosen according to the required specifications of a business.
Below is a more in-depth view of why they are used in different businesses.
Manufacturing and Distribution mezzanines
Interior space would be utilized for production, storage and distribution purposes. It can be described as industrial structures that would be used in a variety of industry sectors. The mezzanines provide higher volume solutions to support large and heavy loads at relatively high capacities that likewise incorporate office spaces as needed. The levels that are generally constructed vary between single or multi-tier, depending on the available interior space capacity.
Office mezzanines
Interior space is maximized regardless of location, whether it be a showroom or in a warehouse. It allows for multiple office or storage spaces for commercial purposes making for more productivity. The levels that are generally constructed vary between single or multi-tier, depending on the available interior space capacity.
Warehousing mezzanines
Warehousing mezzanines provide highly efficient storage capabilities. The mezzanines provide higher volume solutions to support large and heavy loads at relatively high capacities that likewise incorporate office spaces as needed. The levels that are generally constructed vary between single or multi-tier, depending on the available interior space capacity.
Retail and leisure mezzanines
Creates not only space but aesthetics as well when items are exhibited for seamless experiences. This solution provides a cost-effective alternative to relocation or outward expansion and can generally be dismantled if needed. It can be used to demonstrate various businesses for food, retail and leisure to provide public display areas, storage, offices, and departments. Single-tier mezzanines are generally constructed unless more interior space capacity is available.
Mezzanine regulations and requirements
When constructing mezzanine flooring, it is essential to gain building regulation approval. You would be advised on the proceedings to move forward with installations by your chosen company.
When determining specifications, fire zones must be identified for fire safety systems. The location used would need to have at least seven feet of interior space above and below the mezzanine when measuring the height, with a minimum of one-third of the floor area being allocated. If the building classification is a particular type of construction, increased floor space can be negotiated. However, as mentioned in the summary of particular requirements, it would be discussed in detail with your chosen mezzanine design and consultancy service provider.